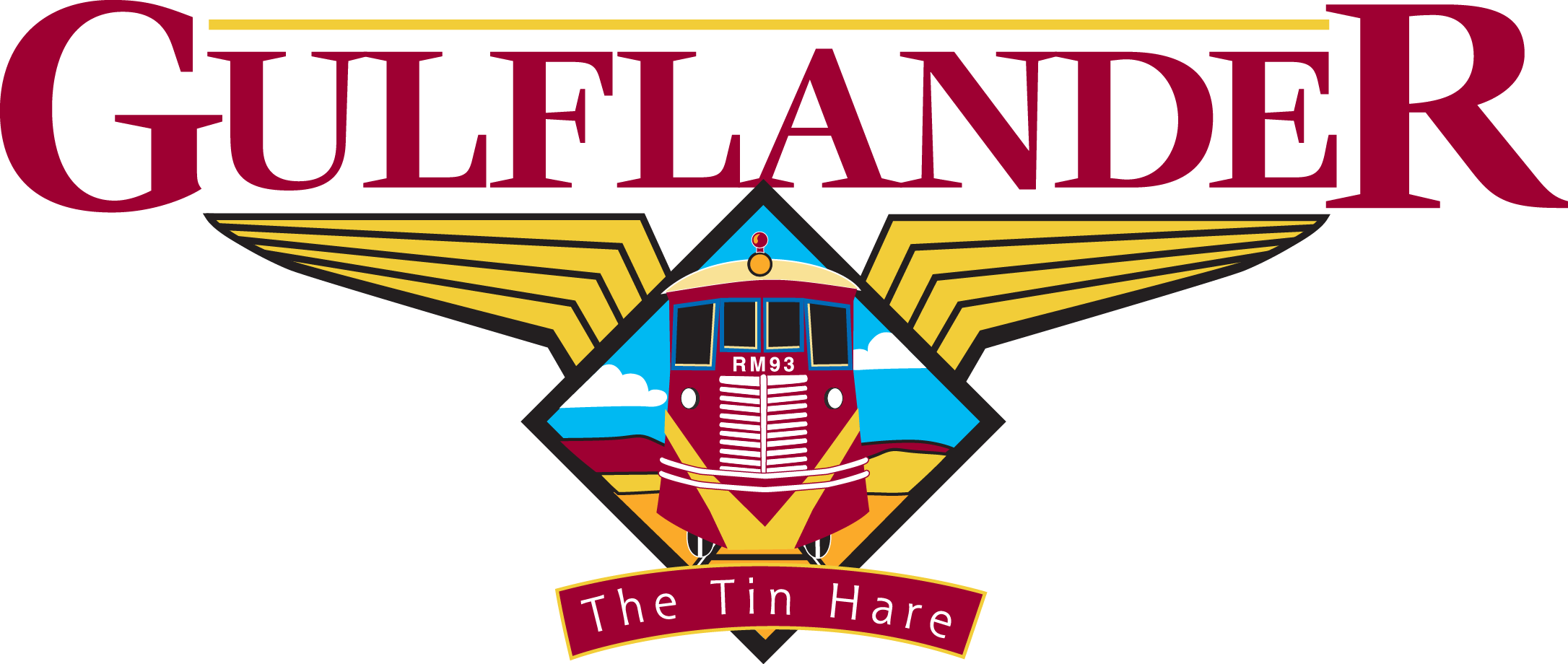Normanton railway station history
Built in 1889, the railway station’s building and carriage shade were designed by James Gartside. It was the main terminus when the line opened in 1891. At its peak, the complex at Normanton consisted of a station building containing a telegraph office, station master’s and traffic manager’s offices, clerks’ room, waiting room, parcels and cloak room, booking office, and a ladies’ room with a ramp to ladies-only earth closets. Attached to the station building, and sheltering the platform and three tracks, was an arcaded carriage shade with a curved roof.
The terminus also had a large goods shed with a crane and because the line was isolated, a workshop area comprising a maintenance store, suspense stores, a timber shed, tanks, locomotive store, fitting shop, carpenter’s and blacksmith’s shops, timber shed, gantry and engine shed. There was also a horse and carriage dock, porters’ and lamp rooms, closets, and a tool house nearby. Residences for the station master, enginemen and guard were located south-east of Landsborough St. The traffic manager’s house and stables adjoined where the wharf line departed for the Margaret and Jane landing on the Norman River.
The surviving buildings comprise the station building with its attached carriage shade, the goods shed, water tank and vertical boiler.
The station building is rectangular in plan with offices on either side of a central arched passage and is constructed of corrugated iron and timber on a slab laid on the ground. The timber wall frame is exposed and has cross braced studs which have been used to decorative effect. It has timber framed sash windows and is lined on the inside with vertical corrugated iron sheeting. The hipped roof is also clad with this material. A verandah with a curved corrugated iron roof stretches along the sides and street elevation where a small gable in the verandah roof marks the entrance. The rooms are now used for the museum, storage and for the officer in charge. The ceilings are timber lined and retain early colour schemes. Some original furniture remains.
From the platform side of the building arches a huge steel framed carriage shade supported with decorated cast iron columns made by the Toowoomba foundry that supplied some of the steel sleepers. It extends over three tracks and has a continuous ridge vent. The bow string trusses are exposed at each end of the arcade and a scalloped sheet metal fringe edges the curved roof at each end of the structure.
The Goods Shed faces the station across further lines and is also of corrugated iron, although far more utilitarian in design. Even so, its simple lines and arched entrances complement the more ornate nature of that building. It has an internal loading platform. The outside loading platform has a 5 tonne Ransomes and Rapier of London crane dating from about 1902.
The water tank is located near the site of the engine shed and is a single tier tank on a cast iron stand manufactured by Haslam and Co Ltd, of Derby. The site of the workshops consist of the footings, base walls, slabs and inspection pits.

